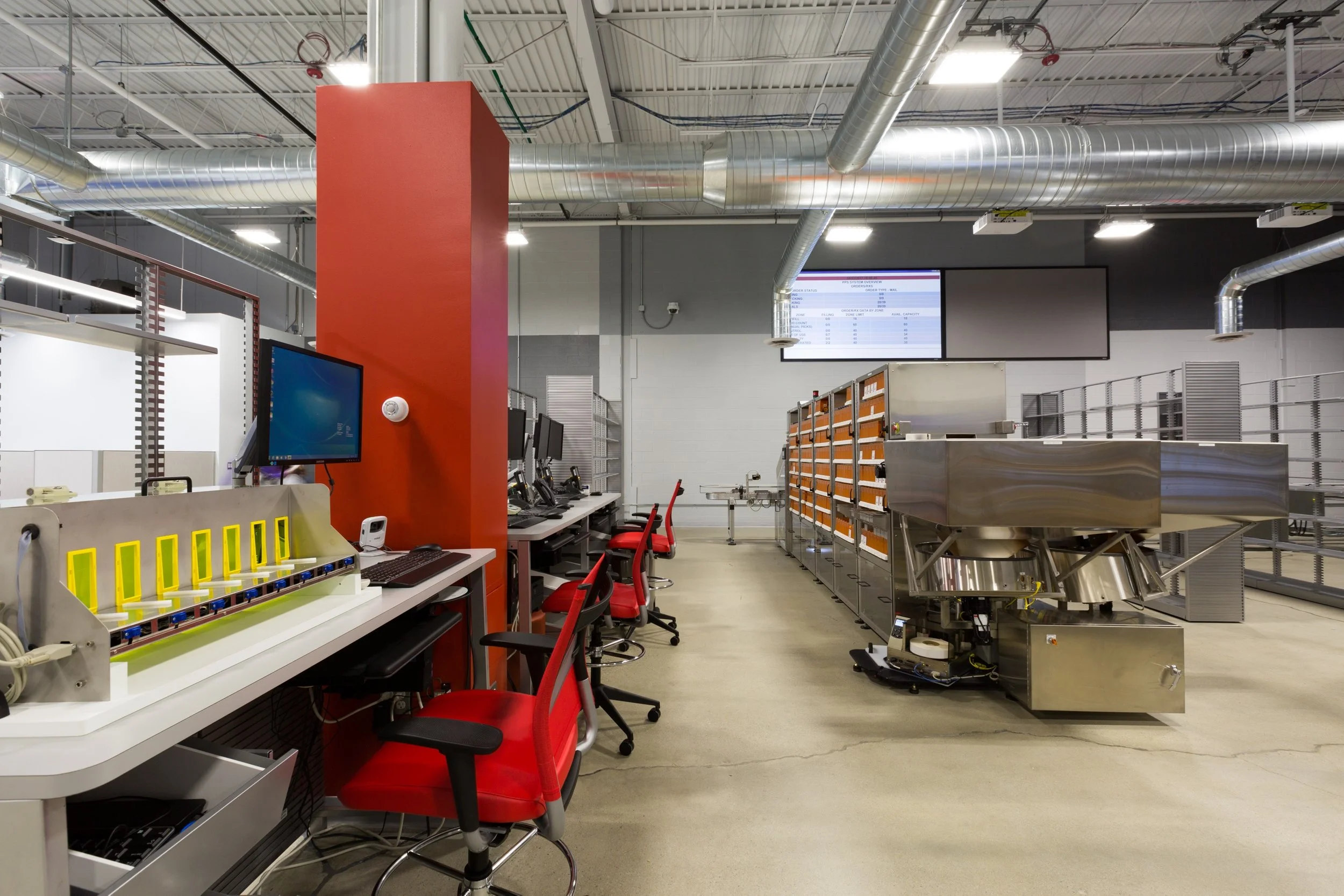Automated Pharmacy Facility
Boston Medical Center
Completed: 2017
When Boston Medical Center wished to create a brand-new startup mail-order pharmacy business, they hired isgenuity to design it. The project transformed an existing shell space in a warehouse into a facility suitable for the required program and its large scale, sensitive equipment.
The warehouse has an existing loading dock. isgenuity’s design carved out a vestibule area at the dock where supplies and equipment are received internally and separated from the work area.
The primary equipment consists of a central machine that robotically fills each ordered prescription by counting out pills and sending orders onto a conveyor belt. Narcotics and specialty medications that supplement these orders are filled by hand. Order checking and verification by staff at workstations occurs as part of the quality control process. Prescription orders are then consolidated and packaged for end-of-day shipping to customers.
The front of the warehouse facility provides staff areas such as kitchenette, lounge and touchdown spaces, as well as a main server area with high speed data connections to the hospital.
Significant design challenges included the need to provide redundancy and resiliency such that the facility will remain up and running in the event of unforeseen loss of power, in order to prevent down time and disruptions to operations and high security. It also included necessary upgrades to the building’s MEP systems to serve the needs of the entire space and its equipment.
In addition to the purely functional aspects of the design, isgenuity had the opportunity to craft a new, modern feeling for the interior design and finishes: to transform an ordinary, windowless warehouse into a stylish workspace.




